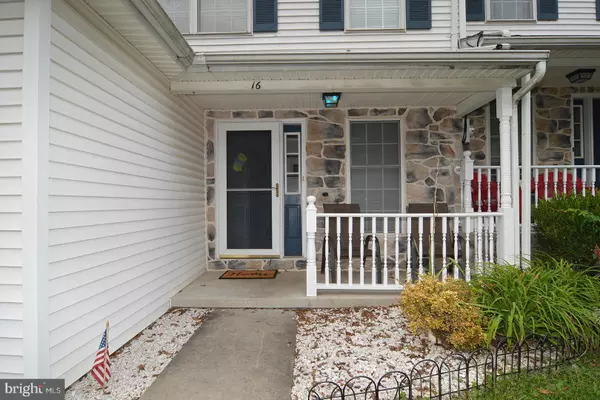$189,900
$189,900
For more information regarding the value of a property, please contact us for a free consultation.
16 HERON RD Lititz, PA 17543
3 Beds
3 Baths
1,851 SqFt
Key Details
Sold Price $189,900
Property Type Townhouse
Sub Type Interior Row/Townhouse
Listing Status Sold
Purchase Type For Sale
Square Footage 1,851 sqft
Price per Sqft $102
Subdivision Crosswinds
MLS Listing ID PALA140128
Sold Date 11/08/19
Style Traditional
Bedrooms 3
Full Baths 2
Half Baths 1
HOA Fees $22/qua
HOA Y/N Y
Abv Grd Liv Area 1,416
Originating Board BRIGHT
Year Built 1999
Annual Tax Amount $3,134
Tax Year 2020
Lot Size 3,920 Sqft
Acres 0.09
Lot Dimensions 0.00 x 0.00
Property Description
Very nicely updated and well cared for town home in the ever-popular Crosswinds subdivision, within Warwick Township and the Warwick School District. This home has an attached once car garage with opener, and a main floor laundry with adjoining powder room. The main level floor plan is open with excellent flow from kitchen through to dining room and living room, all with wood like resilient flooring. All kitchen appliances remain, and the newer sliding glass doors open to the 10x10 pressure treated deck, overlooking a fantastic, flat rear yard, with fire pit, that backs to a wooded tree line. The lower level is finished into two well defined areas, perfect for family recreation, and has brand new carpeting, as well as a newer natural gas HVAC system. The Master bedroom is huge, with an equally large walk-in closet, and its own private full bath with double vanity and shower stall. The other second floor bedrooms are also a very nice size, all with brand new neutral, wall to wall carpeting, and ceiling fans. The family bath has a shower tub combination and single vanity. This is a very nice home that is move in ready and is priced to sell, so don't delay in seeing this property!
Location
State PA
County Lancaster
Area Warwick Twp (10560)
Zoning RESIDENTIAL
Rooms
Other Rooms Living Room, Dining Room, Primary Bedroom, Bedroom 2, Bedroom 3, Kitchen, Family Room
Basement Fully Finished
Interior
Hot Water Natural Gas
Heating Forced Air
Cooling Central A/C
Fireplaces Number 1
Fireplaces Type Gas/Propane
Fireplace Y
Heat Source Natural Gas
Laundry Main Floor
Exterior
Garage Built In, Garage Door Opener, Garage - Front Entry
Garage Spaces 1.0
Waterfront N
Water Access N
Roof Type Asphalt
Accessibility None
Parking Type Attached Garage
Attached Garage 1
Total Parking Spaces 1
Garage Y
Building
Story 2
Sewer Public Sewer
Water Public
Architectural Style Traditional
Level or Stories 2
Additional Building Above Grade, Below Grade
New Construction N
Schools
School District Warwick
Others
Senior Community No
Tax ID 600-40909-0-0000
Ownership Fee Simple
SqFt Source Assessor
Acceptable Financing Cash, Conventional, FHA, VA
Listing Terms Cash, Conventional, FHA, VA
Financing Cash,Conventional,FHA,VA
Special Listing Condition Standard
Read Less
Want to know what your home might be worth? Contact us for a FREE valuation!

Our team is ready to help you sell your home for the highest possible price ASAP

Bought with Taylor Emerson Walden • Berkshire Hathaway HomeServices Homesale Realty






